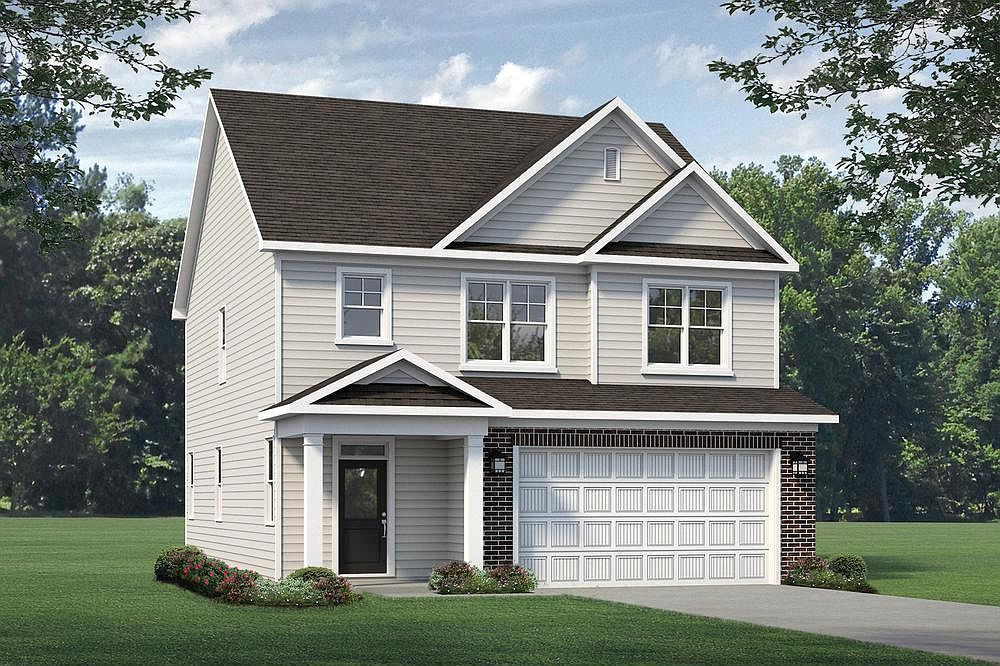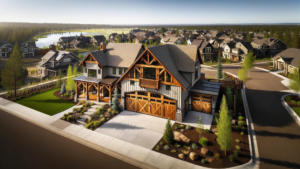The Sullivan floorplan features an open-living layout with a foyer that connects to a spacious living room, dining area and gourmet kitchen with island on the first floor.The second floor features a private owner's suite with substantial walk-in closet, shower with seat, linen closet as well as dual-sink vanity. Three additional bedrooms, full bath, and laundry room finish out the second floor.Options include a deluxe kitchen, a garden tub with separate shower in the owner's bath, a covered rear porch which can also be screened, and sideload garage, depending on lot size and orientation.




