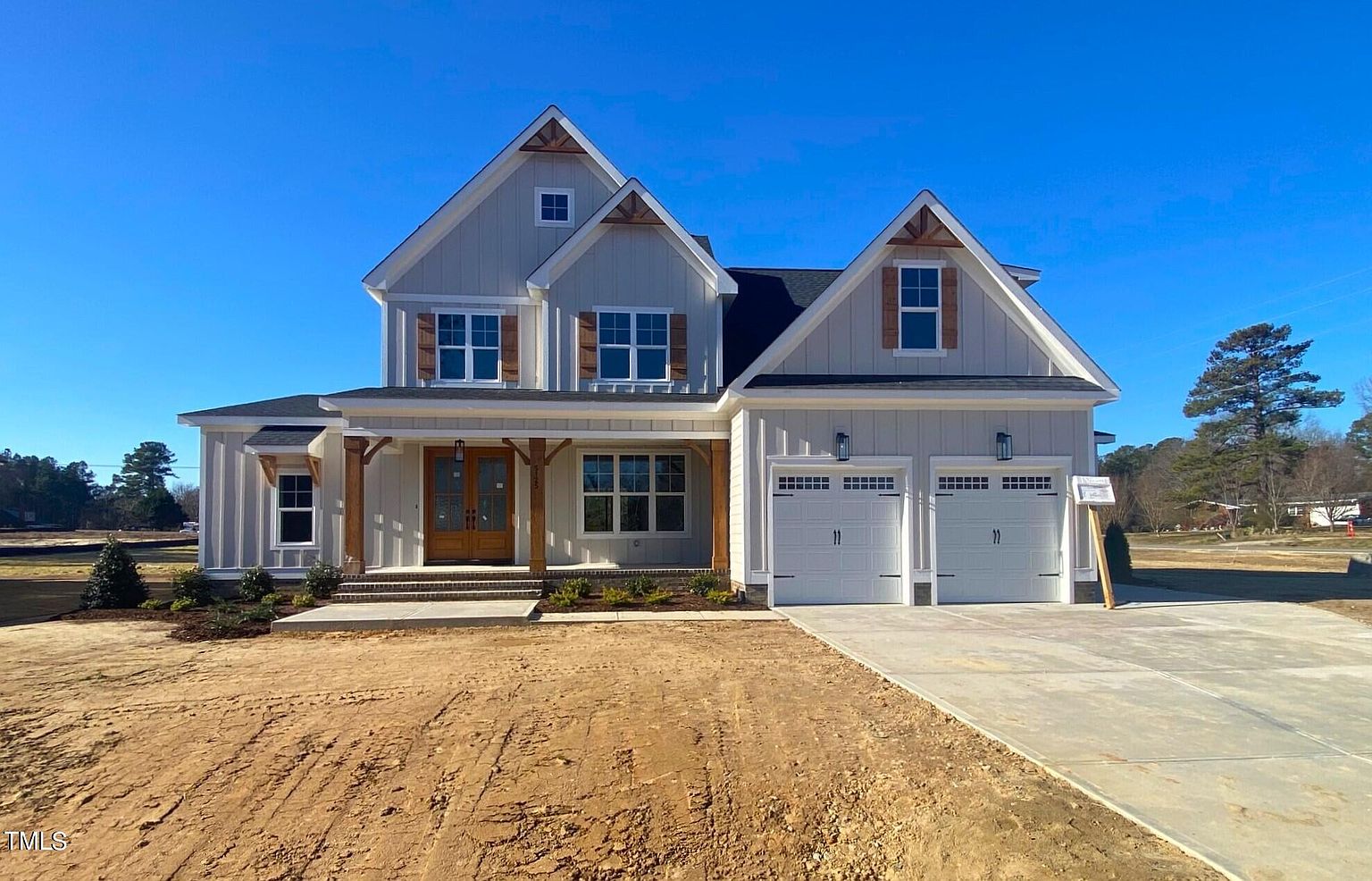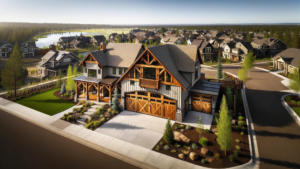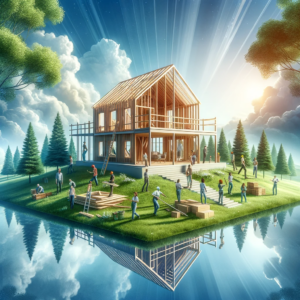1.27 ACRE LOT! 1ST FLOOR OWNERS SUITE AND GUEST SUITE! Hardwoods Thru Main Living Area! Kitchen: Quartz Countertops, Custom Full Overlay Cabinets w/ Crown Trim and Soft Close Drawers and Doors, Stainless Appliances Including Cooktop & Wall Oven, Recessed Lights, Center Island w/Breakfast Bar, Stainless Steel Sink , Tile Backsplash & Walk in Pantry! Primary Owner's Suite: Foyer Style Entry & Plush Carpeted Flooring! Owner's Bath: Dual Vanity w/Quartz Countertop, Freestanding Tub, Tile Surround Walk In Shower w/Bench Seat & Walk In Closet! Family Room: Custom Trim Ceiling, Gas Log Fireplace w/Custom Built Ins and Door to Screened Porch! Recreation Room w/ Wet Bar and Bonus Room!




