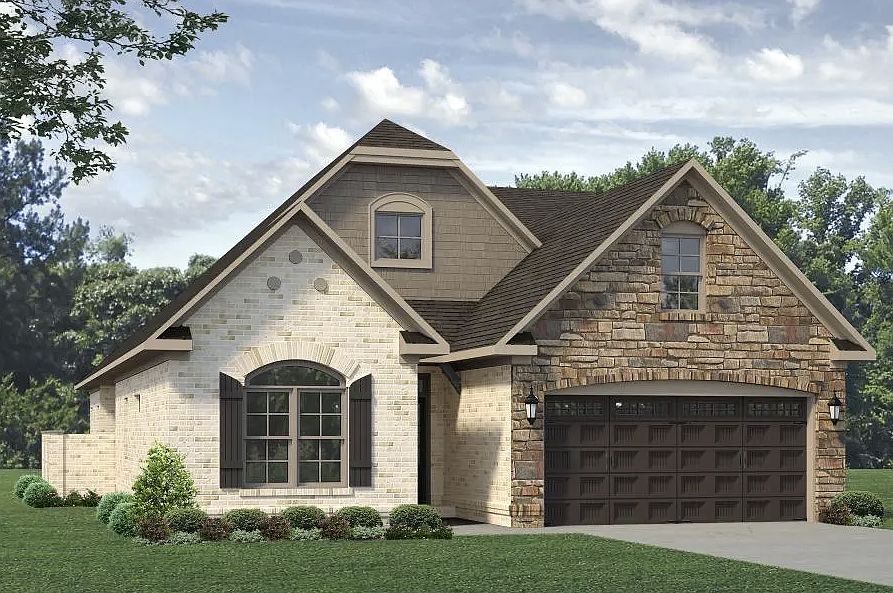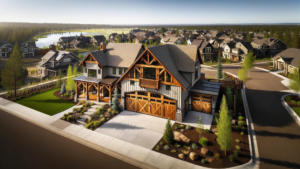This wonderfully open one-level luxury townhome, with a bonus room upstairs, is contained within 2296 square feet. The private primary suite has a tray ceiling in the bedroom and a spacious private primary bathroom. The bathroom can be built with either a large walk-in shower and oversized linen closet, or a separate shower and tub. The great room has vaulted ceilings and a gas-log fireplace. There are 2 sets of French doors that lead out to the covered private lanai or the optional sunroom with a dual-sided fireplace can be built. The galley-style kitchen has lots of storage, a huge center island, and room for a breakfast nook. The formal dining area sits on the other side of the kitchen and is open to the great room. The stairs leading to the bonus room are tucked neatly behind the dining room. Back on the main level, the second bedroom has a vaulted ceiling and shares the hallway with the second full bathroom, and the third bedroom. This home has a two-car garage. *Photos are Representative*




