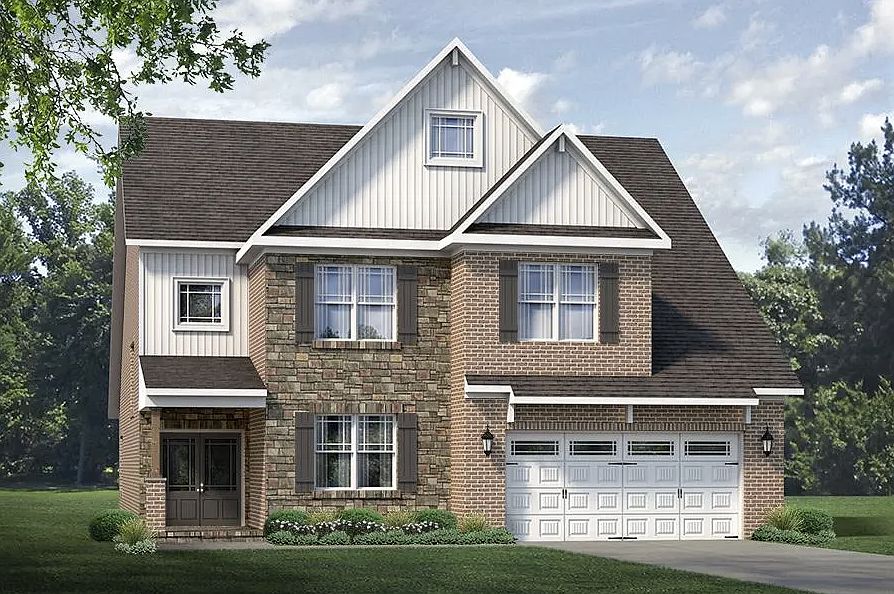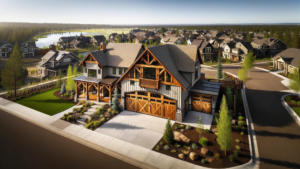The 2-story foyer is adorned with wainscoting, a chandelier, and a staircase, which create a dramatic effect upon entering the home. The den/office and powder room are easily accessed from the foyer. The great room has a 2-story vaulted ceiling with skylights. The kitchen is open to the great room and dining area. In the kitchen, you will find a large pantry, tons of storage and cabinetry, and a very large island which adds to the workspace and makes the workflow very efficient. The primary suite is adorned by a tray ceiling and comes with lots of conveniences, including a large walk-in closet and a primary bathroom. The primary bath has double sink vanity, garden tub, and separate ceramic tile shower. Upstairs are bedrooms 2 & 3, two full Baths, and an extra large walk-in attic space, which can be upgraded to a bonus room or 4th bedroom. (Optional: Sunroom, Covered patio, or Covered porch) *Photos are Representative*




