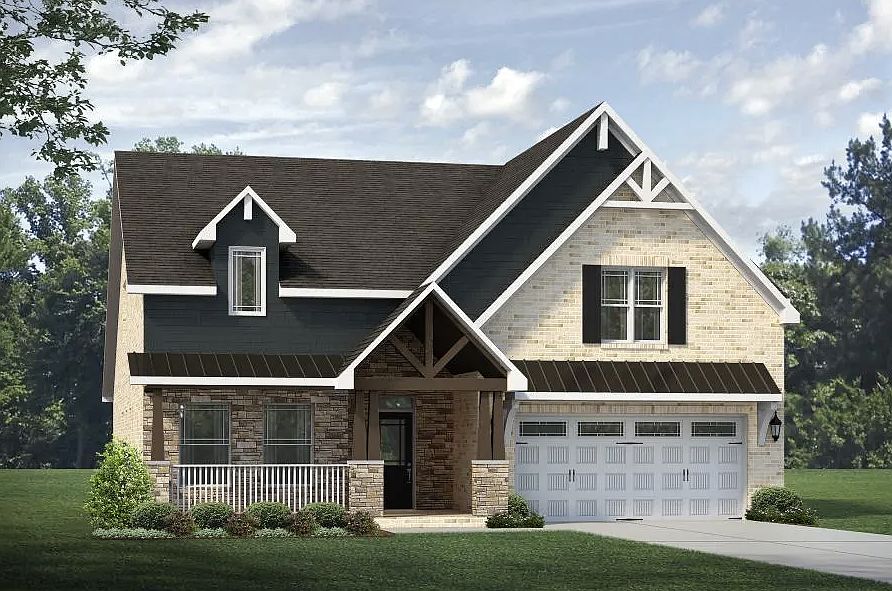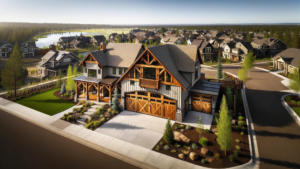The 2-story foyer boasts, wainscoting, a chandelier, and a coffered ceiling, which adds to the style and elegance of this lovely home. Once inside the split layout plan creates a private master suite. The suite is adorned by a tray ceiling and comes with lots of conveniences, including a large walk-in closet and a primary bathroom. The primary bath has double sink vanity, garden tub, and separate walk-in shower. The spacious kitchen with its large pantry and ample counter space makes cooking and entertaining easy. The formal dining room looks into the great room, which has a fireplace and a vaulted ceiling. Completing the main level are 2 more bedrooms, another bathroom, and a laundry room. Upstairs you will find the loft, bedroom 4, a full bathroom, and an unfinished walk-in attic over the garage, which can be upgraded to a bonus room. (Optional: Sunroom, Covered patio, or Covered porch)
*Photos are Representative*




