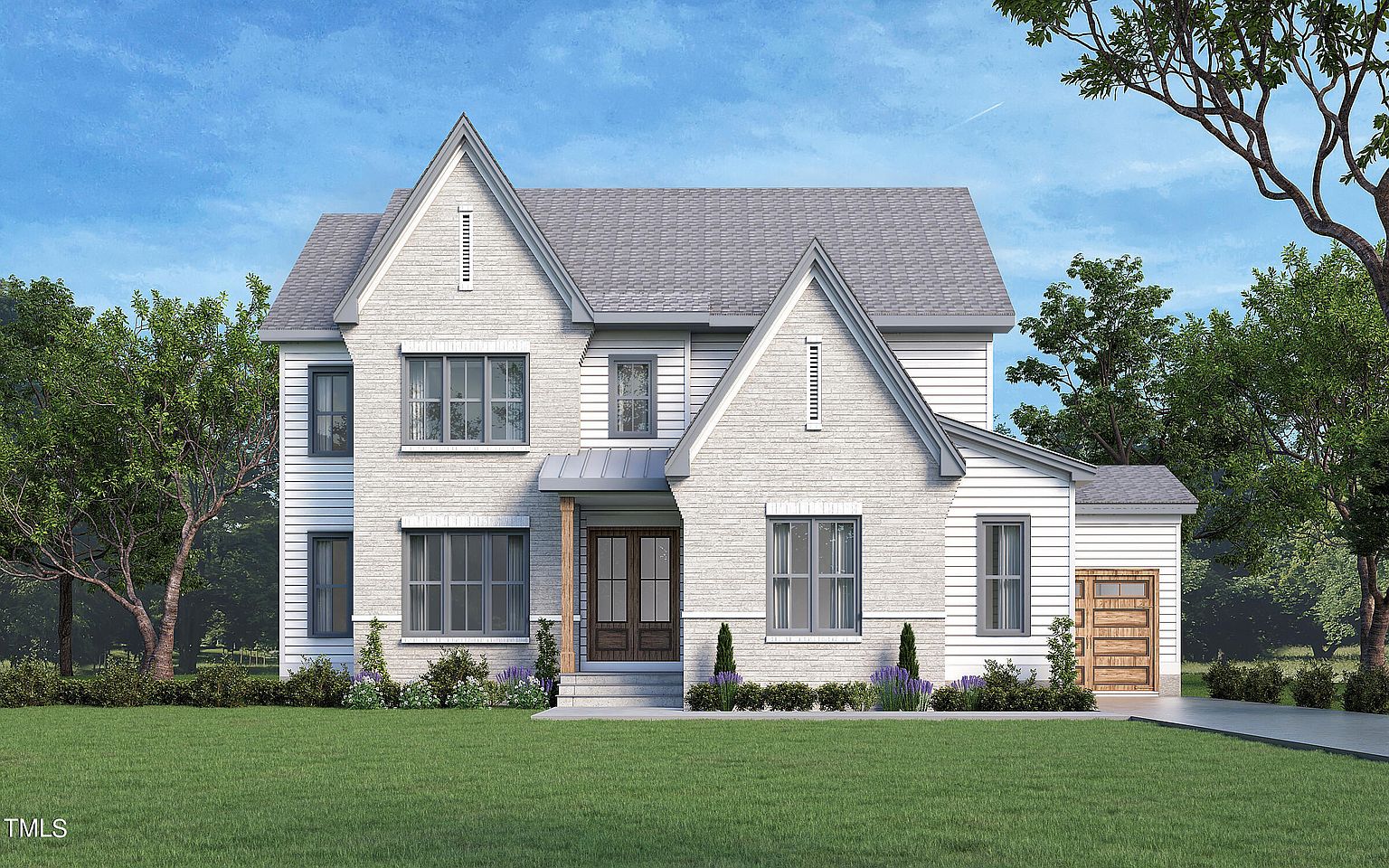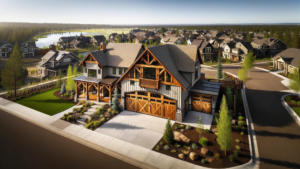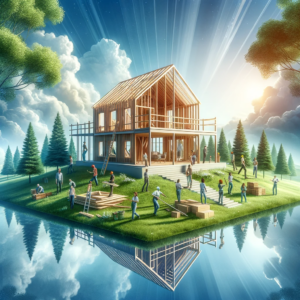Custom Built by Gemstone Homes on a Generous 1.29 Acre Home Site! THE JASPER PLAN Boasts 4 Bedrooms, 4 Full Baths, Private Guest Room on 1st Floor & 3-Car Garage! Kit: offers Quartz CTops, Oversized Island, SS Appls Incl Cooktop & Wall Oven, Custom Full Overlay Cabinets, Large Scullery w/Dining Rm Access & Adjoining Wine Bar! Owner's Suite: w/Plush Carpet & Owner's Bath features Dual Vanity w/Quartz CTop, Tile Surround Walk In Shower w/Bench Seat & Huge WIC! FamRoom: Custom Srrnd Gas Log Fireplace w/Built Ins & is Open to Breakfast Area w/French Door to Rear Screened Porch! Upstairs Bonus Rm & Study/Storage Room! 3rd Floor Walk up Recreational Room w/Full Bath & Access to Walk in Unf Storage!




